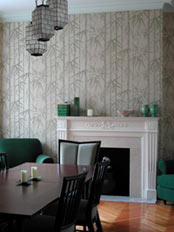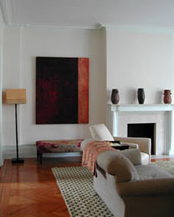UPPER WEST SIDE APARTMENT This upper west side pre-war apartment is the home of a publishing executive, his magazine-editor wife, and their 5-year old son. It has four bedrooms, two and a half baths, and large living and dining rooms. While this project did not involve knocking down walls and rearranging rooms, it did result in a complete turn around in the emotional quality of the spaces. The previous owner favored modern, streamlined elements with emphasis on geometry, hard-edged designs and ceiling-hung theatrical lighting. This was neither the taste of the new owners, nor, as it turned out, did it correspond to the original design of the building in the beginning of the last century. When the apartment was first built, it was laid out in a gracious and generous manner with high ceilings, large moldings, and beautiful oak floors. To a large extent we took the apartment back to its original elegance and reinforced that quiet beauty with elements such as a window seat in the Dining Room, new French doors with custom narrow mullions between the Dining Room and Living Room, and a wall of bookcases in the Study. Then we pushed it all a bit further with palm wallpaper in the Powder Room, grass cloth on the Dining Room walls, and Asian-influenced custom built TV and stereo cabinets in the Living Room. ARCHITECTURAL DESIGN:
Richard Baronio, Joanna Chapin | |||



